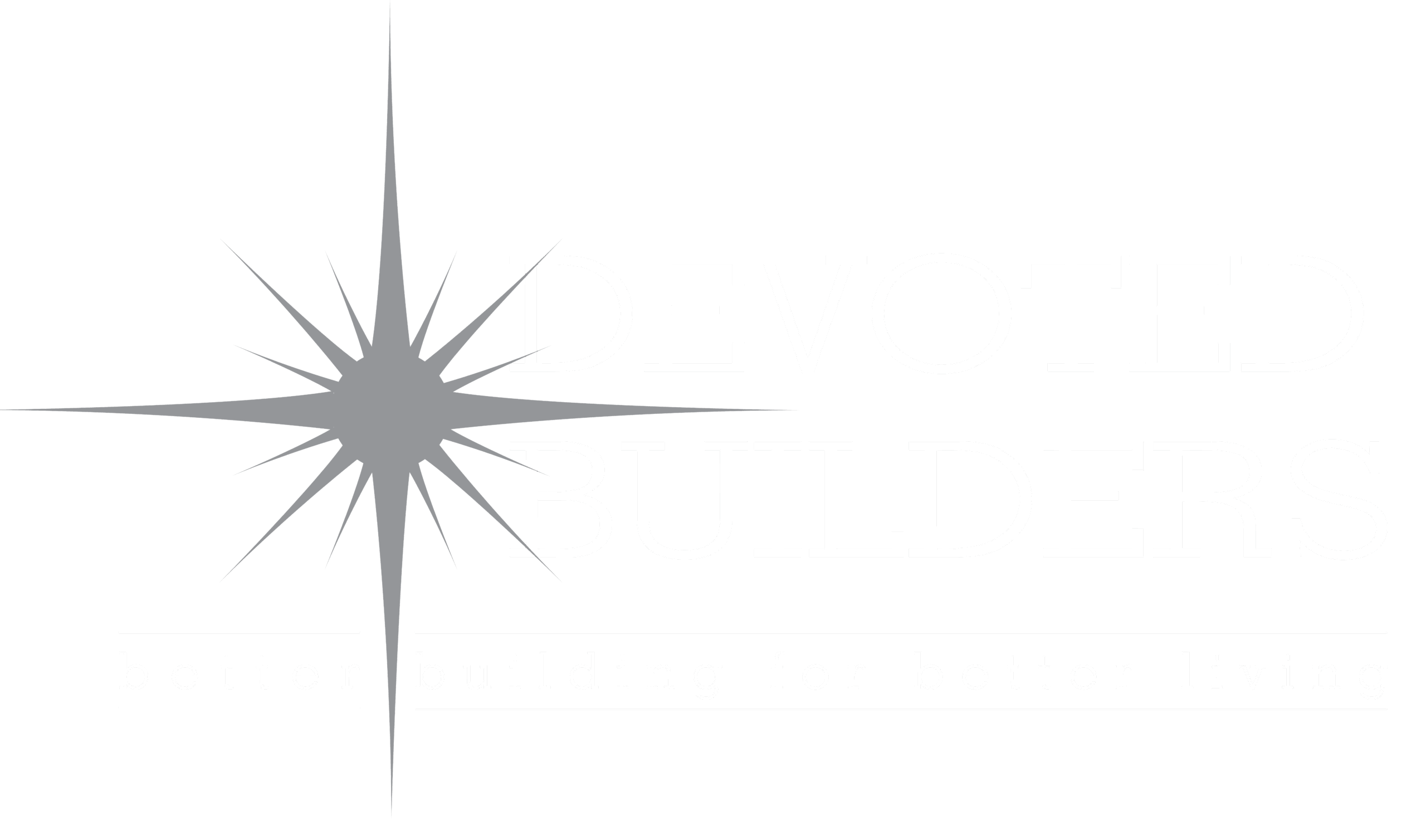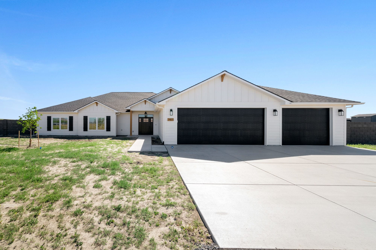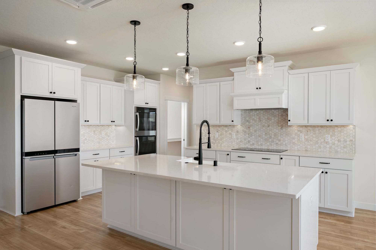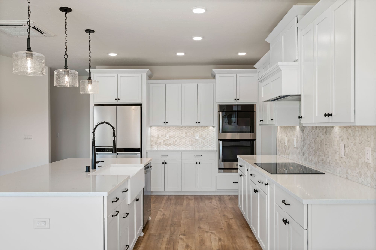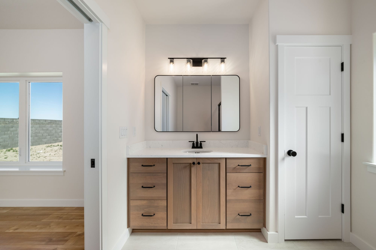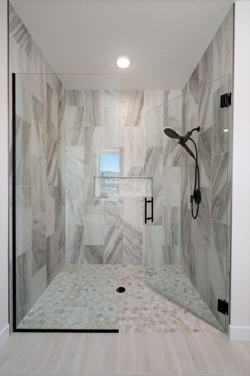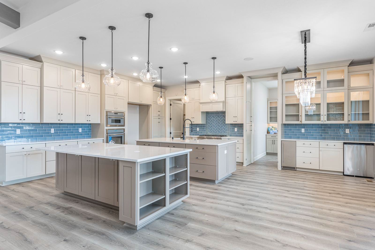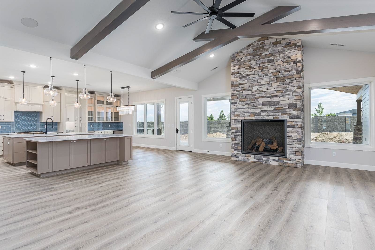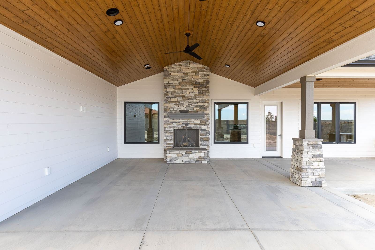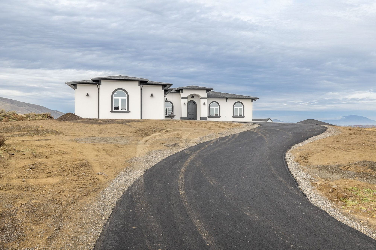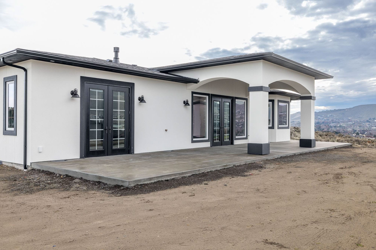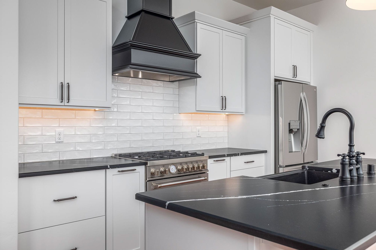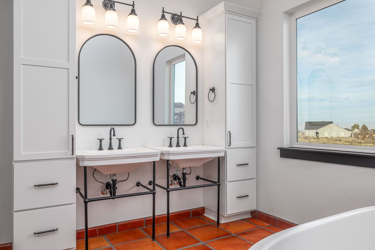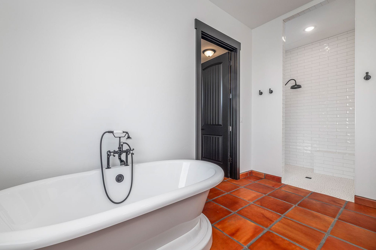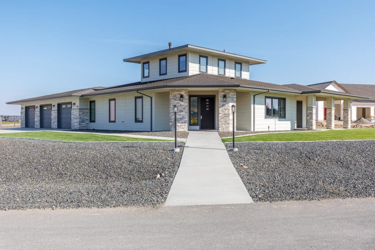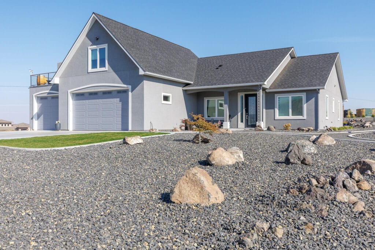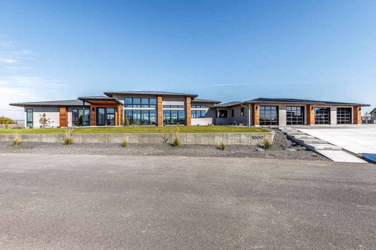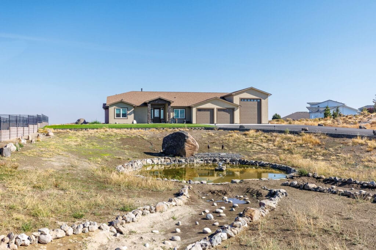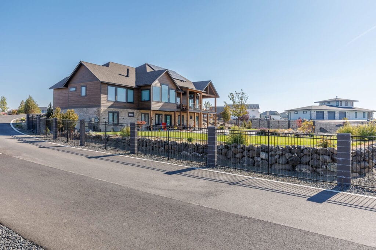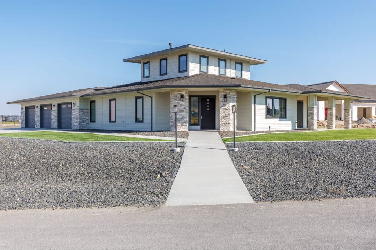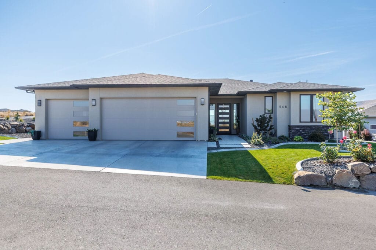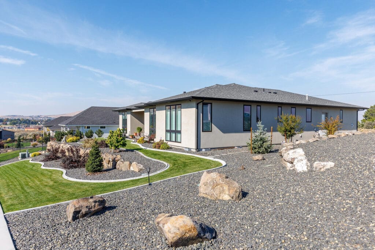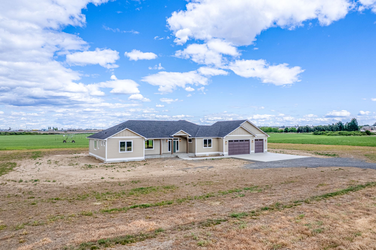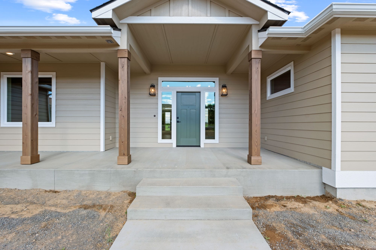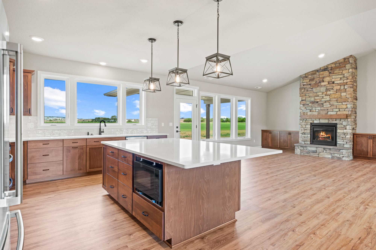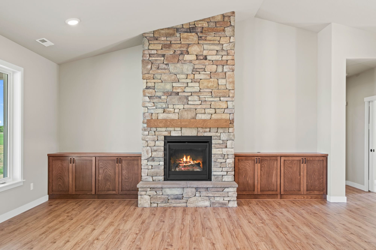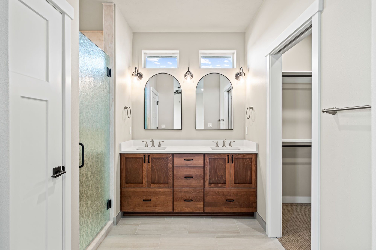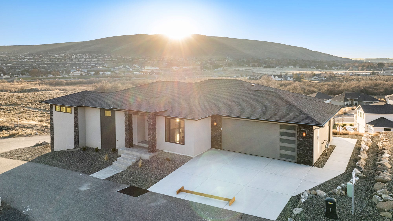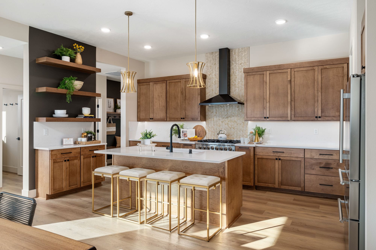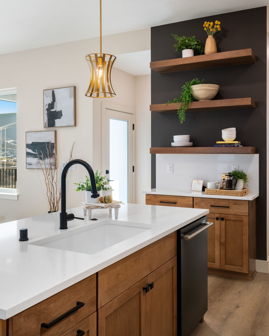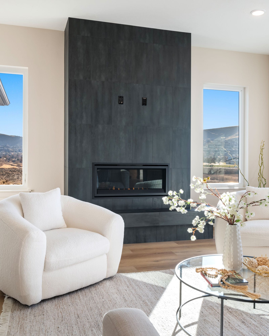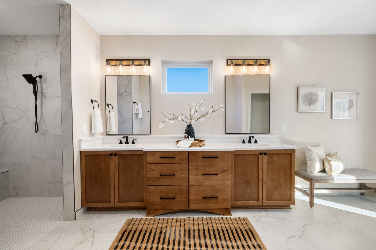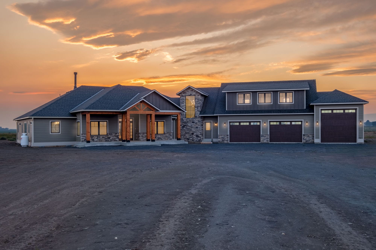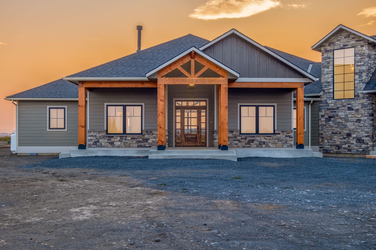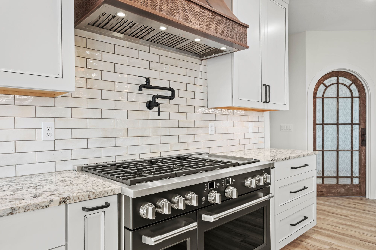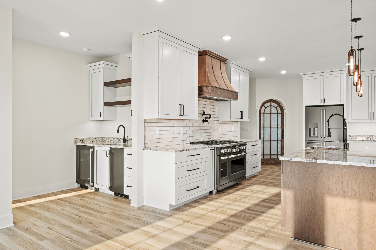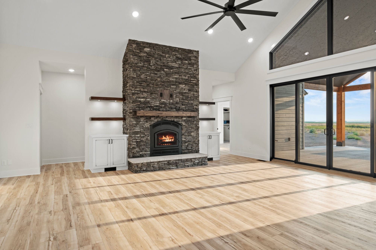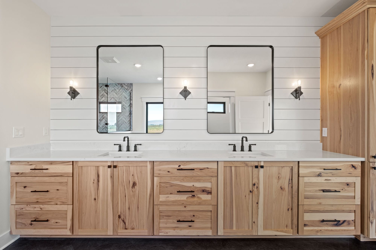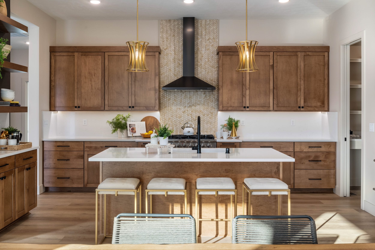Custom Homes Built for How You Actually Live
Browse a selection of past projects to see the craftsmanship, layout variety, and design details that set each home apart. No two are alike—because every one was built with a different homeowner, site, and story in mind.
Insulated Concrete Build
-
2,780 square feet
-
4 bedrooms
-
3.5 bathrooms
Luxury Entertainment
-
3,367 square feet
-
2 bedrooms
-
1 office / flex room
-
4.5 bathrooms
Peaceful Vista
-
2,816 square feet
-
3 bedrooms
-
1 office / flex room
-
2 bathrooms
Serene Family Living
-
2,487 square feet
-
4 bedrooms
-
1 office / flex room
-
2 bathrooms
Mid-Century Beauty
-
1,953 square feet
-
2 bedrooms
-
2 bathrooms
Sprawling Estate
-
5,261 square feet
-
5 bedrooms
-
1 office / flex room
-
5 bathrooms
Our Process
We know how many questions and decisions go into building a custom home. That’s why we lead with education, not pressure—and make sure you understand the process, the timeline, and your options every step of the way.
Meet and plan
We start with a deep-dive conversation about your vision, needs, and land.
Design and refine
Whether you bring existing plans or we start from scratch, our builder will help shape every detail.
Build with clarity
From initial permits to final inspections, we handle every piece of the puzzle with transparency.
